The large footprint with lots of underused space did not function well, while the kitchen was cramped. They needed room to cook, and the rest of the renovation followed that requirement, moving the eating area to the fireplace room, an underused playroom area divided to become family room and large pantry/mudroom. The peninsula was designed for 2 girls to do homework and visit with Dad while he cooks dinner, which they do every night.
Kitchens
Dad Cooks
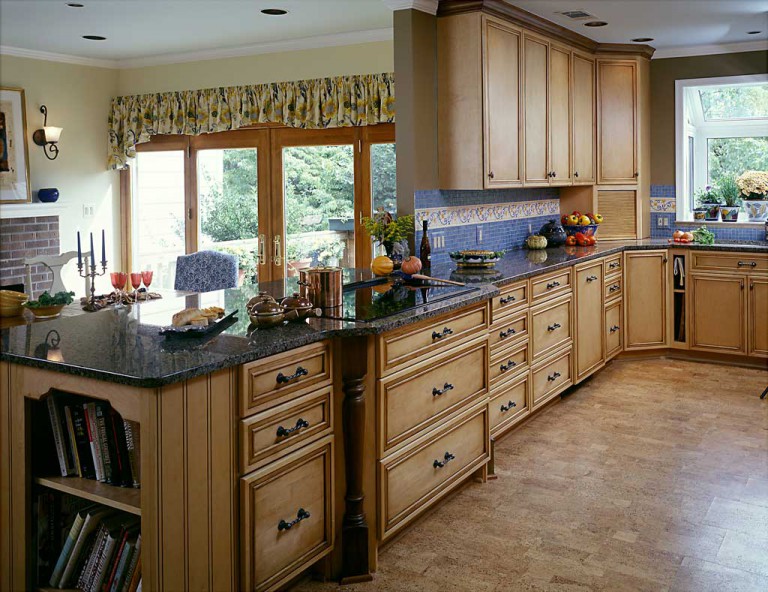
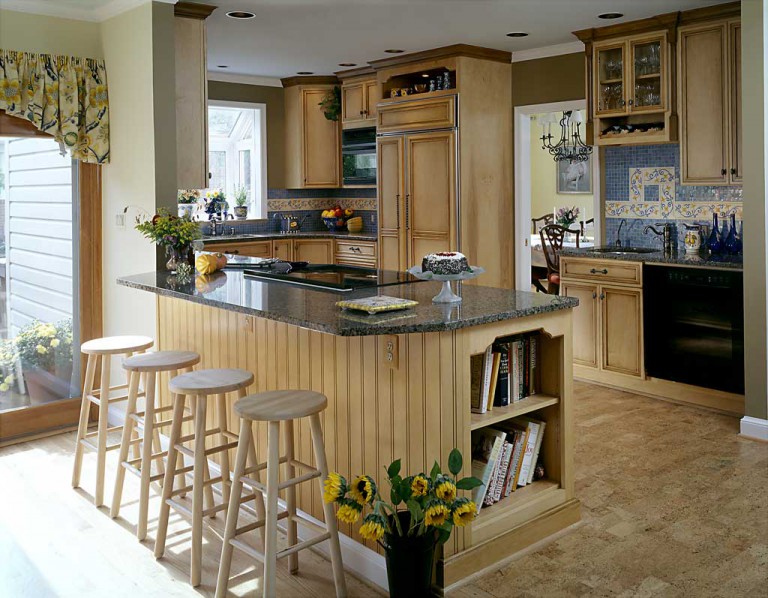
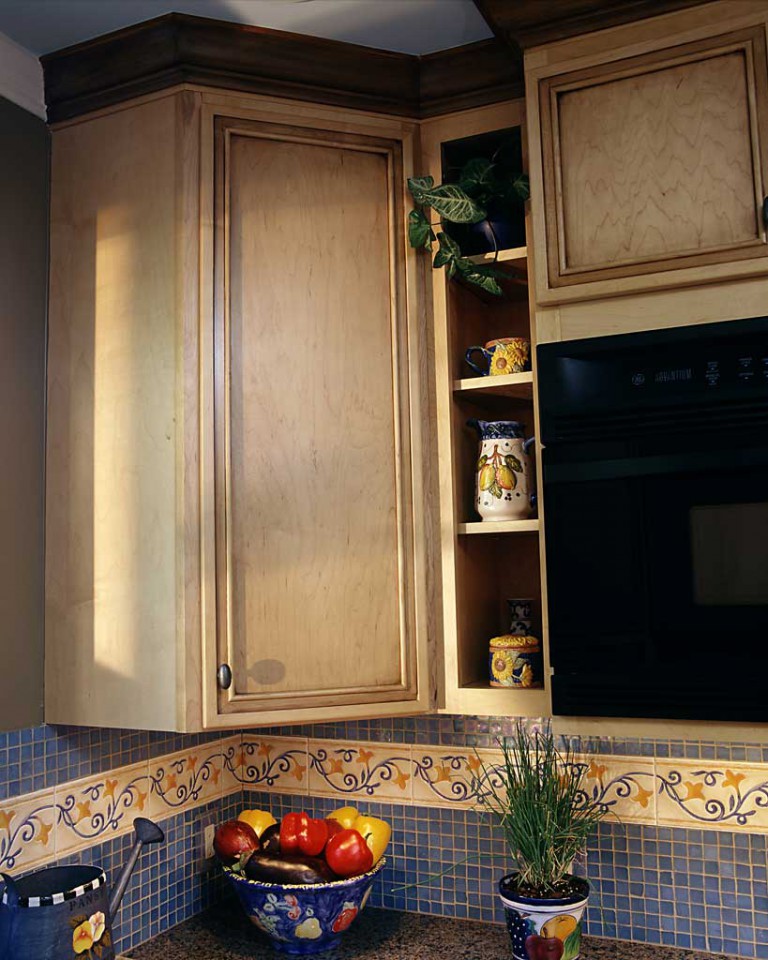
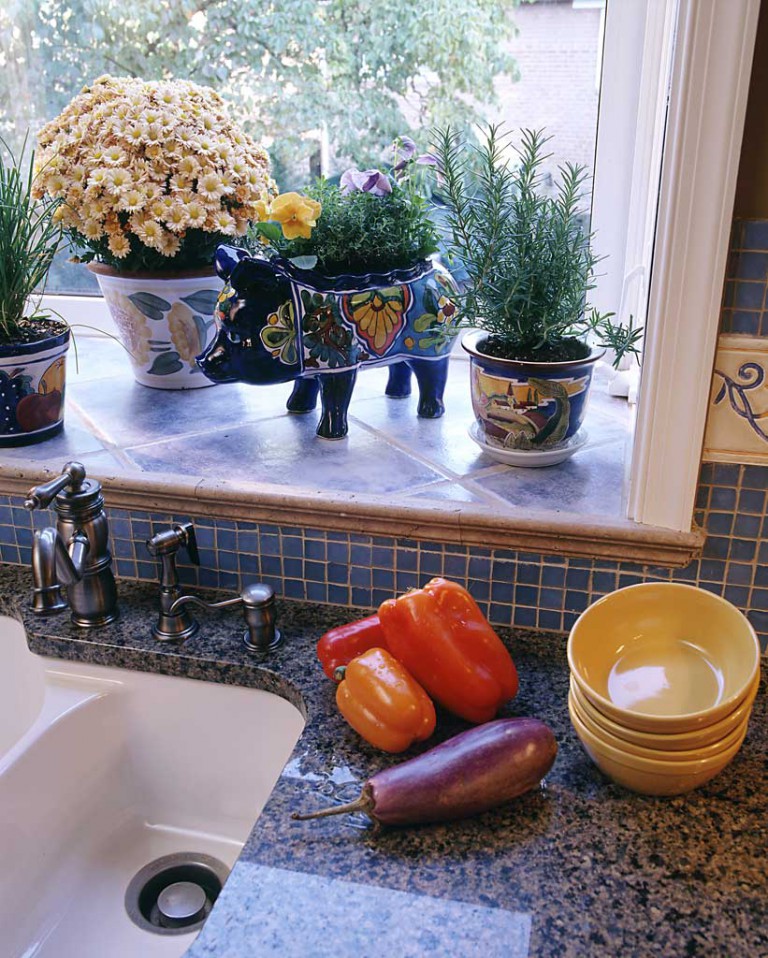
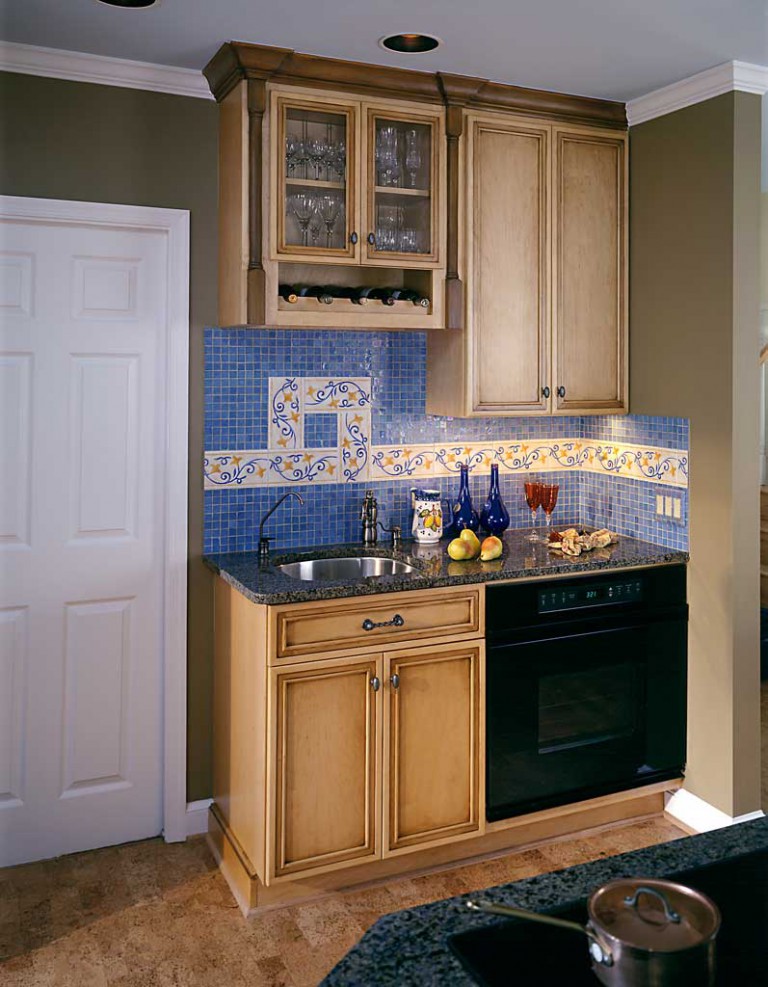
The large footprint with lots of underused space did not function well, while the kitchen was cramped. They needed room to cook, and the rest of the renovation followed that requirement, moving the eating area to the fireplace room, an underused playroom area divided to become family room and large pantry/mudroom. The peninsula was designed for 2 girls to do homework and visit with Dad while he cooks dinner, which they do every night.
