Original bathroom, broken up living space, and a screen porch that was too small – all needed to be rethought. The bathroom gained space from a deep adjacent closet. Reconfigured to live modern with storage built in everywhere and an eye for contemporary design executed in glass tile echoing the feel of old, the bath feels connected to the house, but new, light, airy.
Removing the wall to open up the family room and kitchen and installing a bar for additional serving and informal eating area create great flow through these main living spaces. The bar’s glass ledge achieves the seamless connection desired. Installing french doors to the new enlarged porch brings in more light. The eating nook expands the footprint.
New transoms, with stained glass for the living room allows more light to flow through the house, refers to the Craftsman age of the house.
Bungalow Update
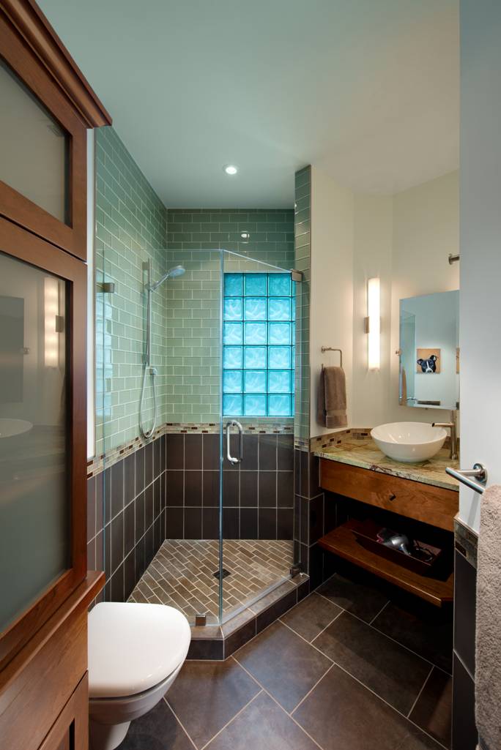
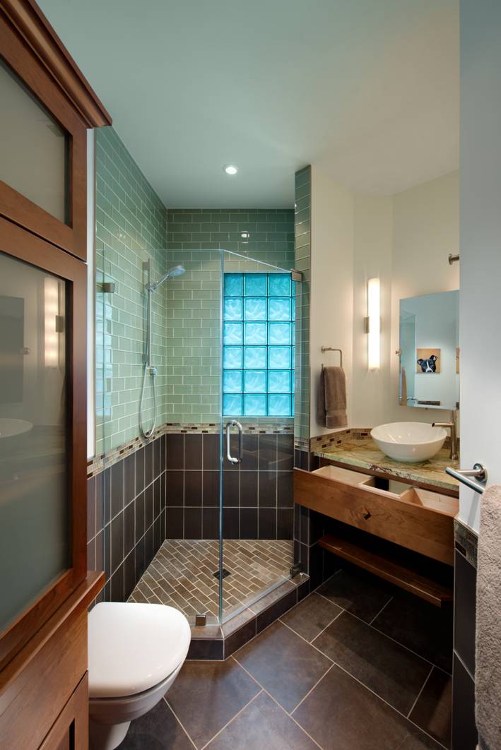
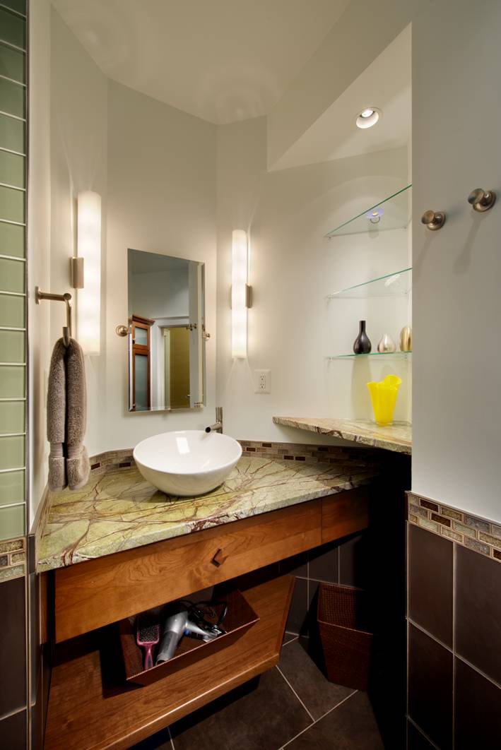
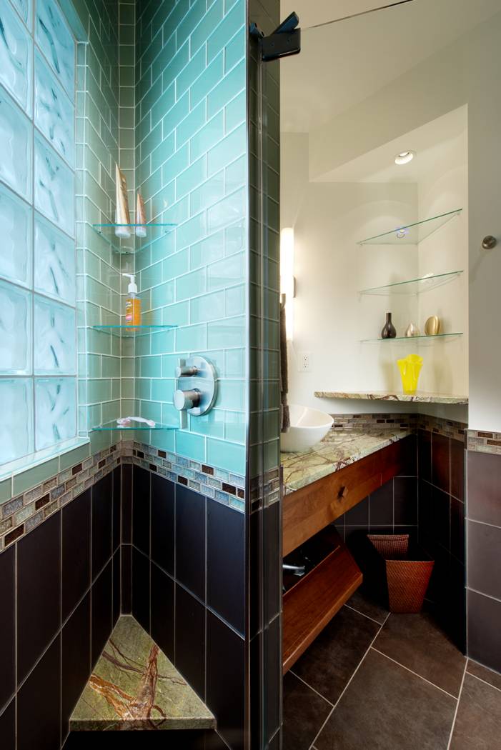
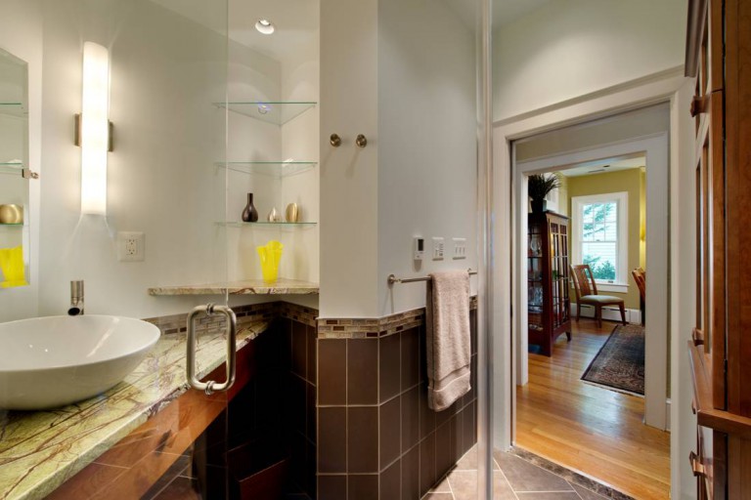
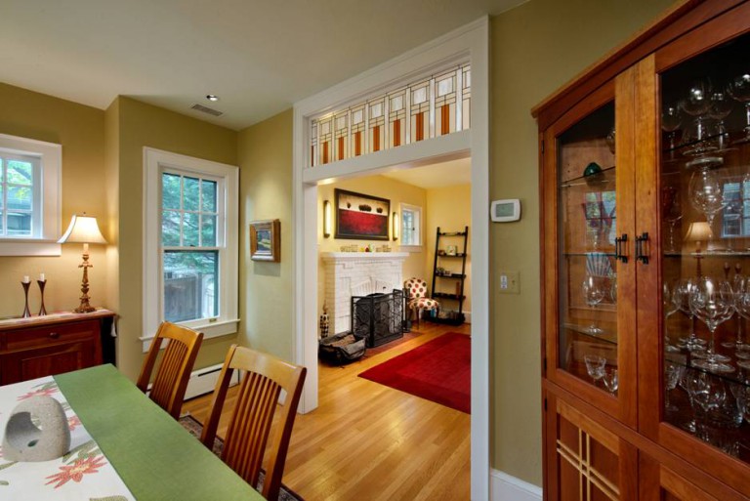
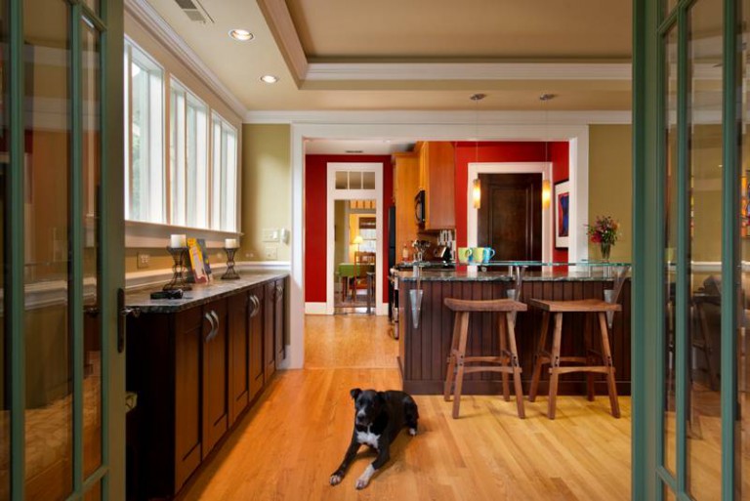
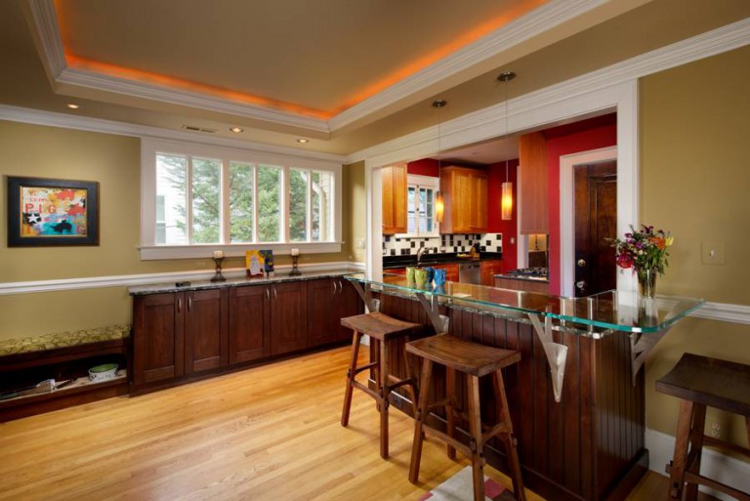
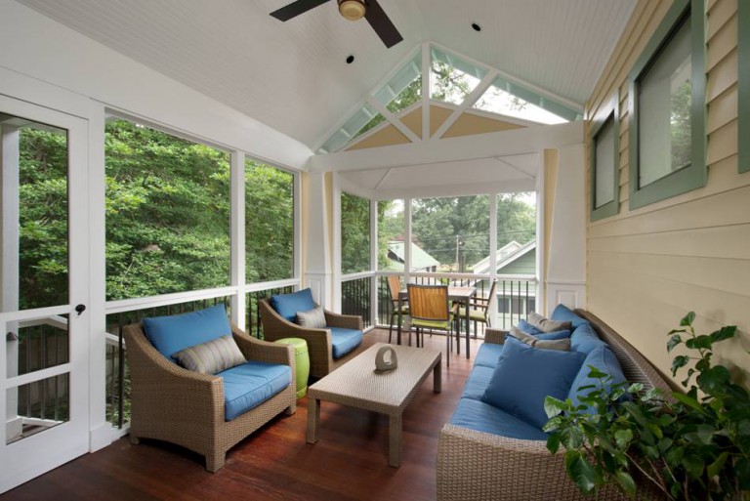
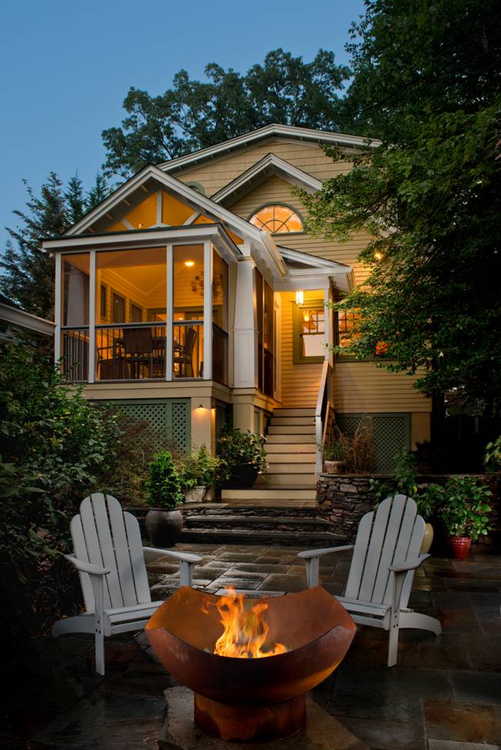
Original bathroom, broken up living space, and a screen porch that was too small – all needed to be rethought. The bathroom gained space from a deep adjacent closet. Reconfigured to live modern with storage built in everywhere and an eye for contemporary design executed in glass tile echoing the feel of old, the bath feels connected to the house, but new, light, airy.
Removing the wall to open up the family room and kitchen and installing a bar for additional serving and informal eating area create great flow through these main living spaces. The bar’s glass ledge achieves the seamless connection desired. Installing french doors to the new enlarged porch brings in more light. The eating nook expands the footprint.
New transoms, with stained glass for the living room allows more light to flow through the house, refers to the Craftsman age of the house.
