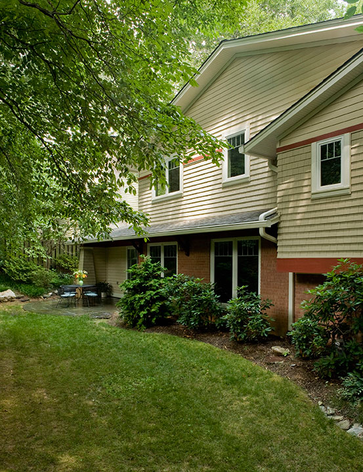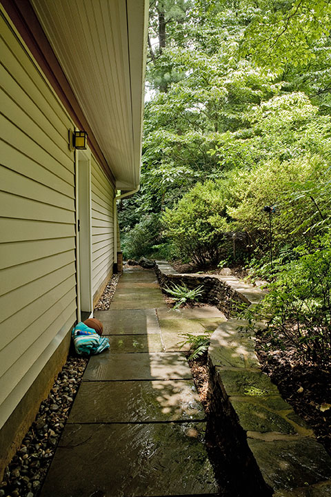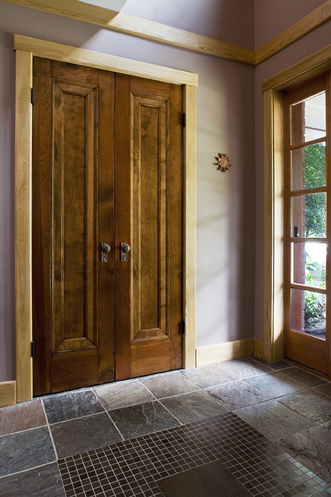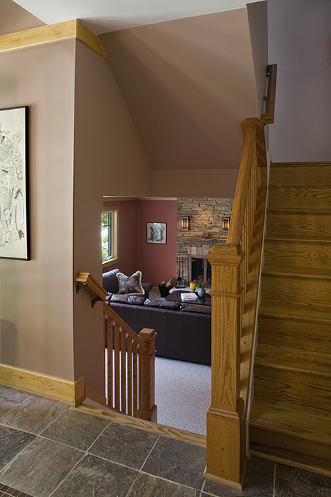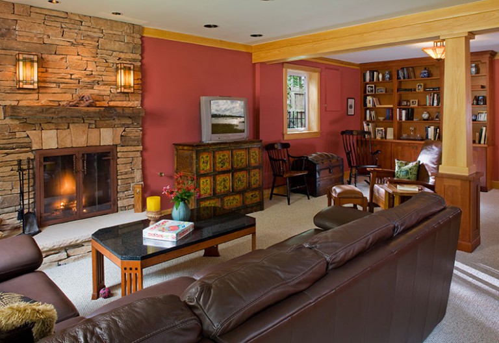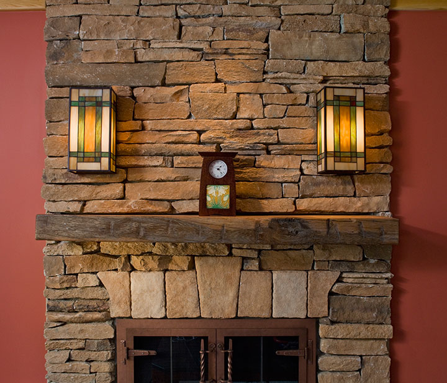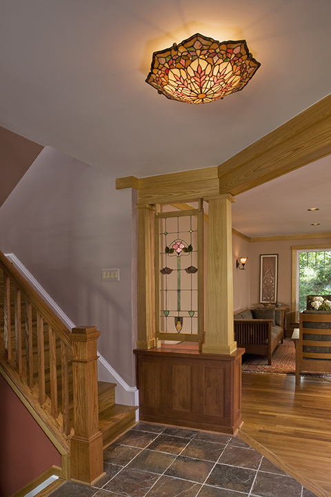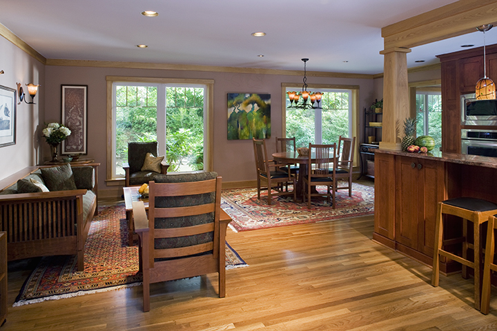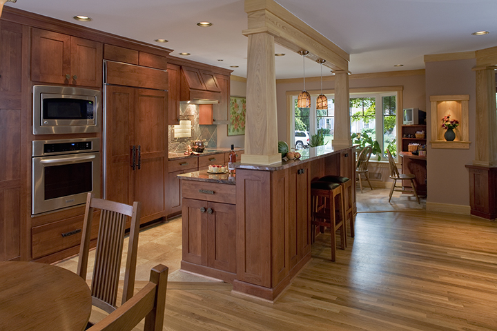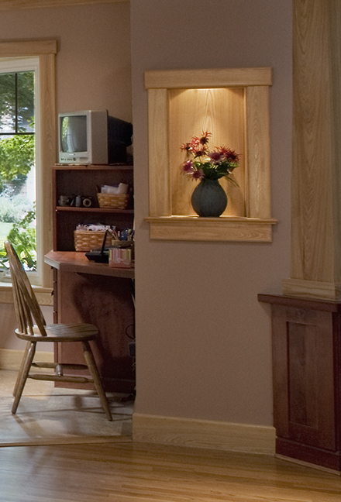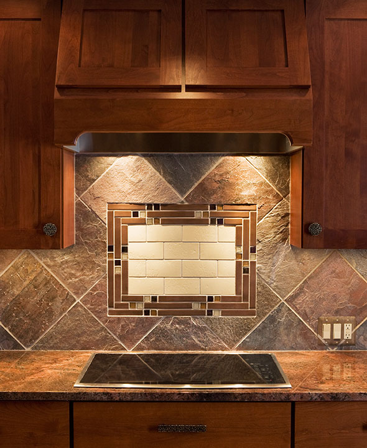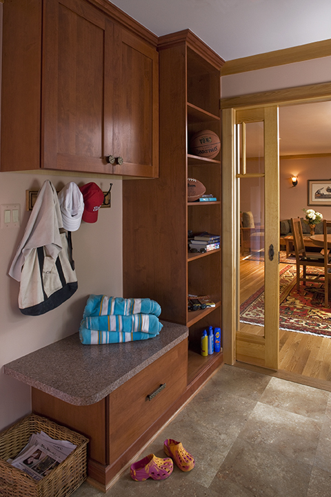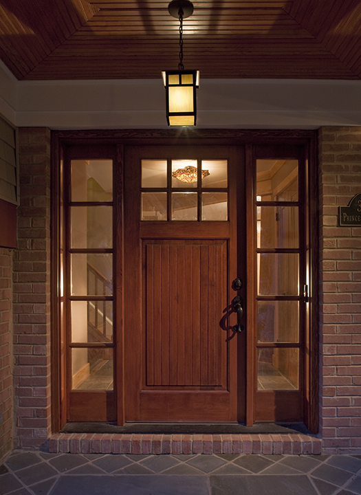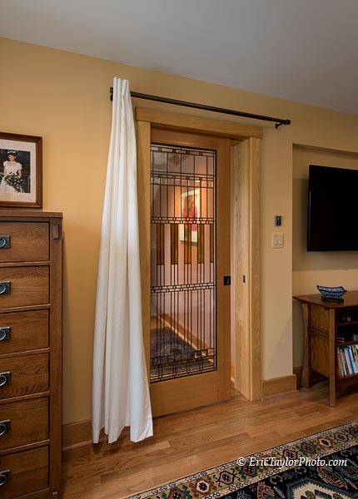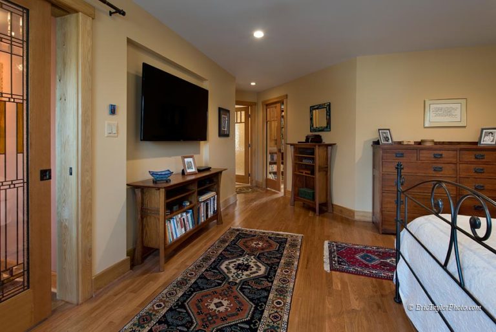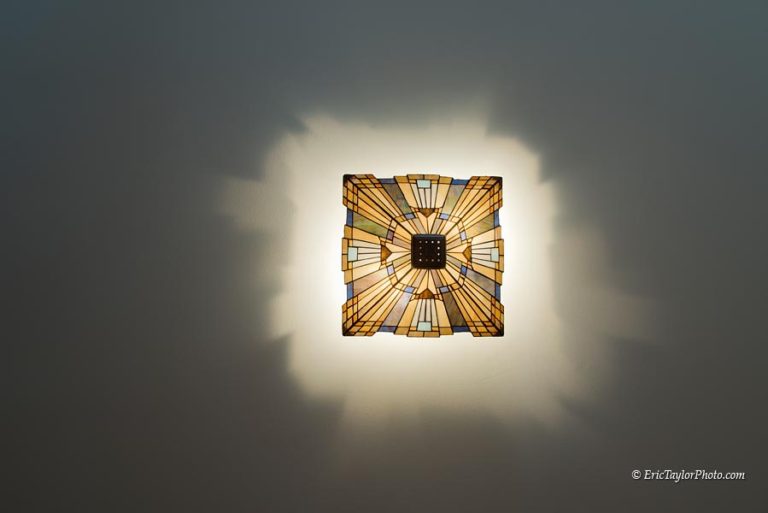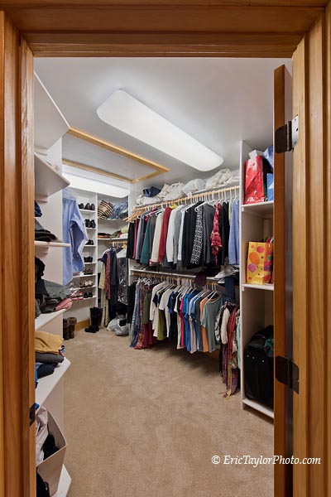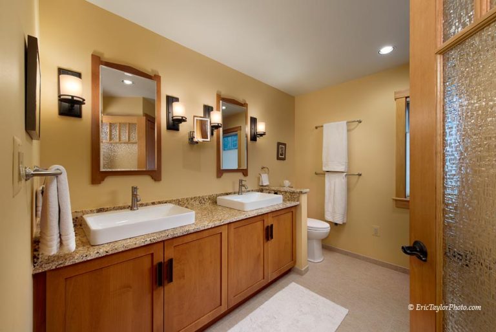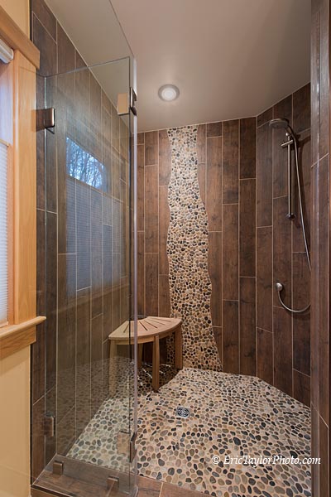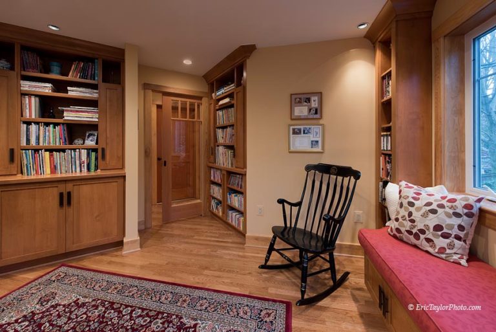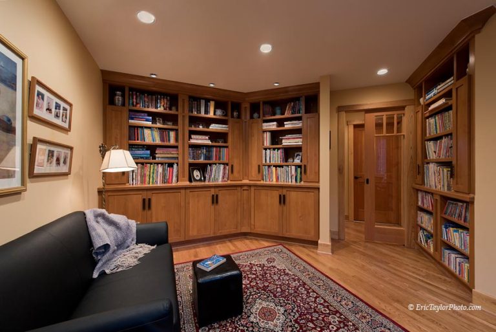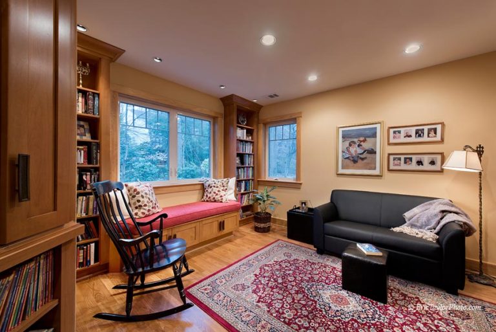Small split level home with dark, chopped up spaces was remodeled into a bright, light, Craftsman styled home. Carport was converted to a garage with additional space at the rear for a mudroom. A second story addition provides room for a future master suite. Removing interior walls on the main level brought an unused living room and an infrequently used dining room into daily life.
Plenty of room for the bedroom, a niche for the TV, two glass doors allow light to flow into passage area, textured glass on bathroom door affords privacy, details that continue the Arts & Crafts feeling.
A closet big enough for His, Hers, suitcases, room to turn around, maybe even dance! The master bath, with room for two, space to spare.
And the office? Why maybe a library instead! With a window seat overlooking the tree tops, and ample room for beloved photo albums – a book lover’s room!

