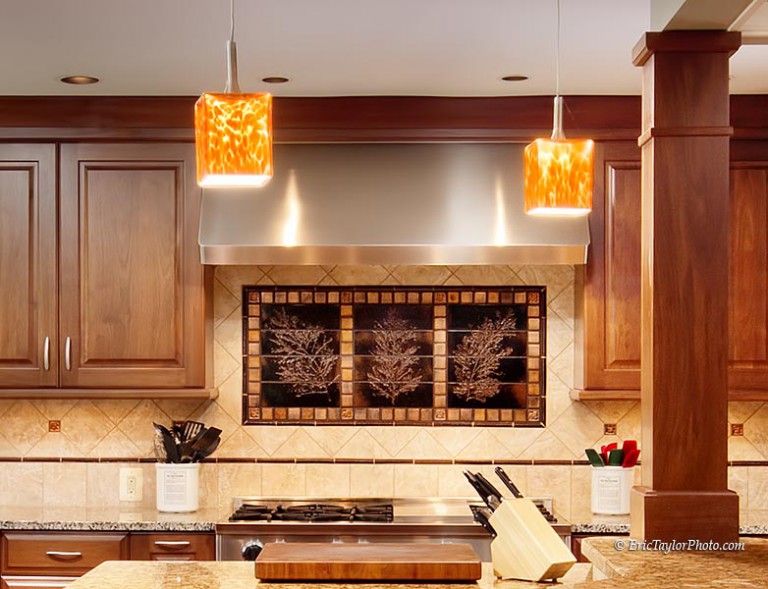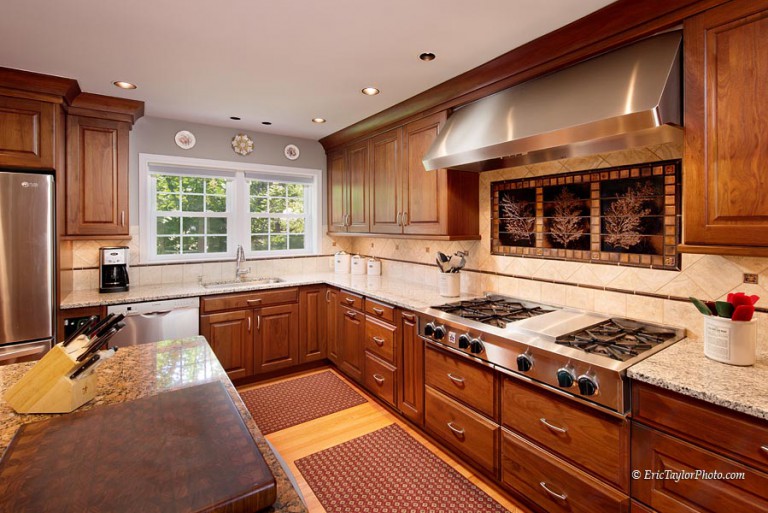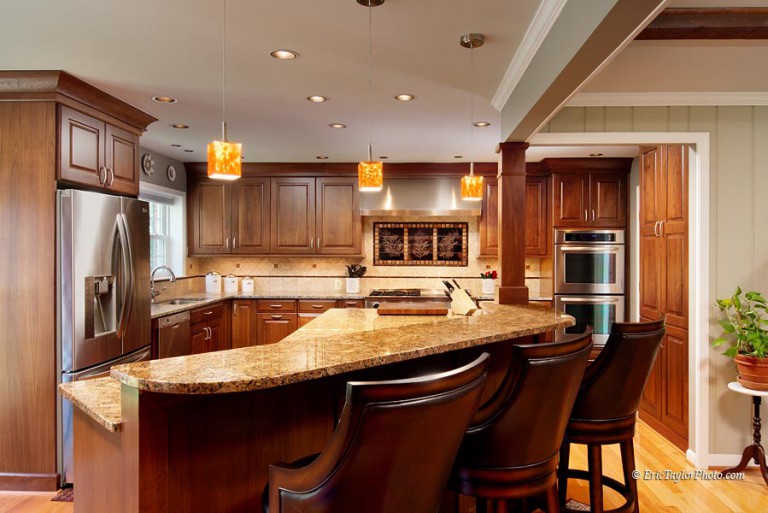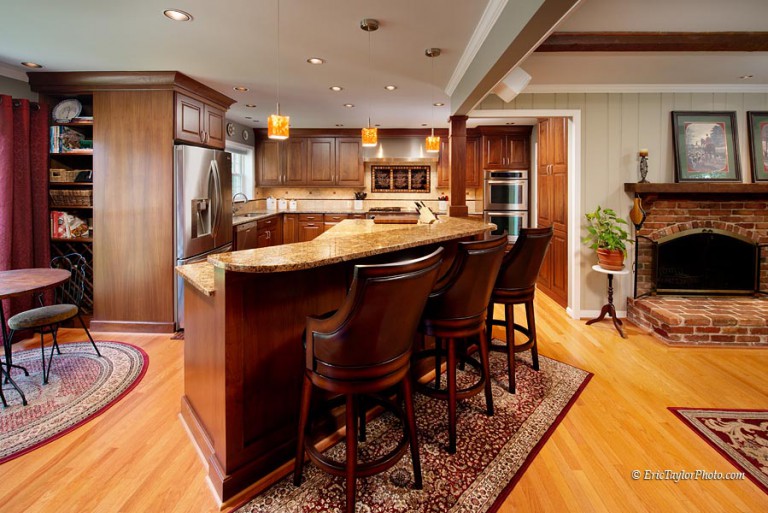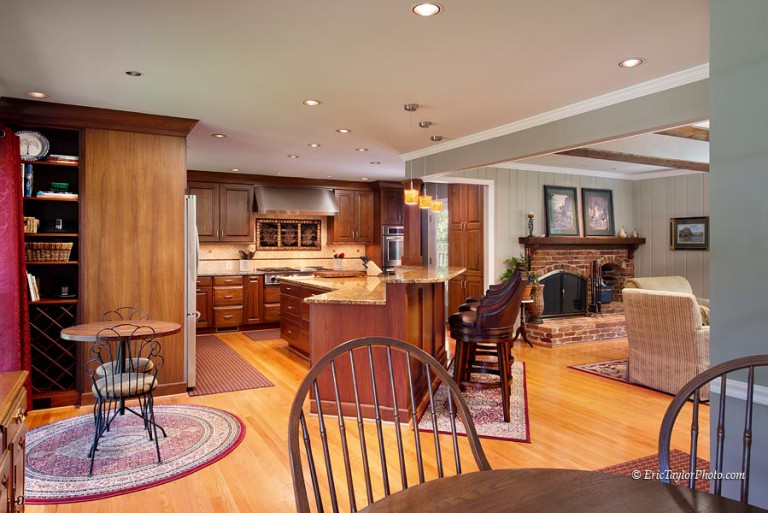A small, compartmentalized kitchen was no fit for a cook who loves to cook and entertain. To open up the space the walls separating the dining room, kitchen, and family room were removed and a small addition was built off the back of the kitchen to accommodate double ovens and a warming drawer. A large, double height island was incorporated into the design to serve as buffet area, additional storage and for guests to gather.
The remodeled kitchen features walnut cabinets, Venetian Cream and Brandy Yellow granite countertops, and a cream and copper/brown backsplash with a decorative leaf mural above the 48″ wide slide-in range, double ovens and a warming drawer. The reconfigured space also allows for easy visibility into the adjacent dinning room and family room.

