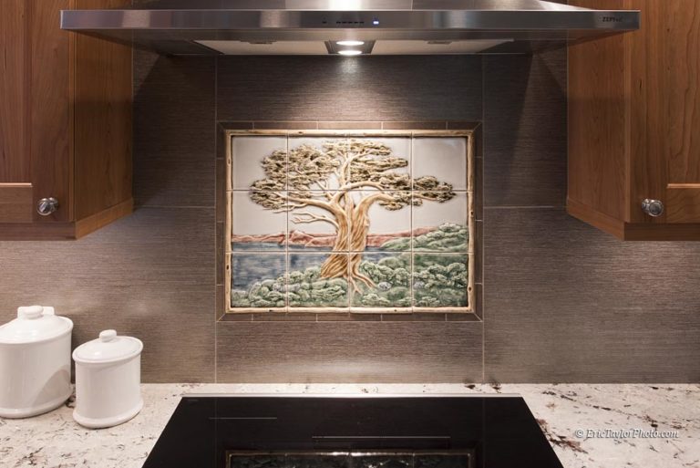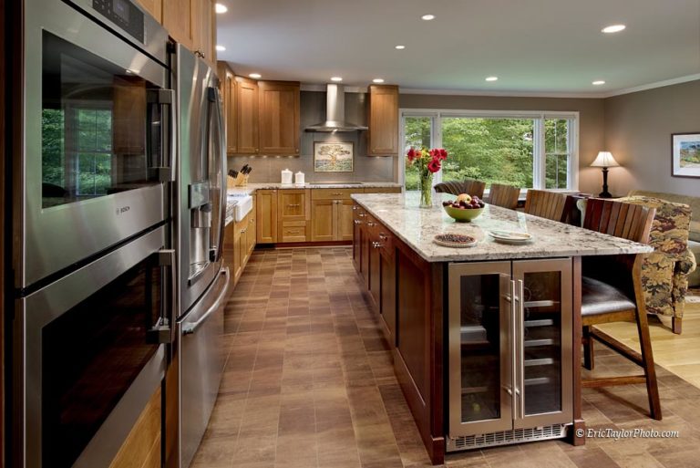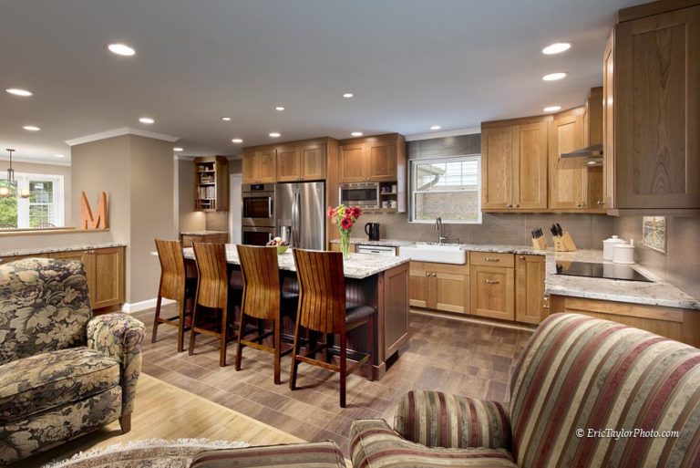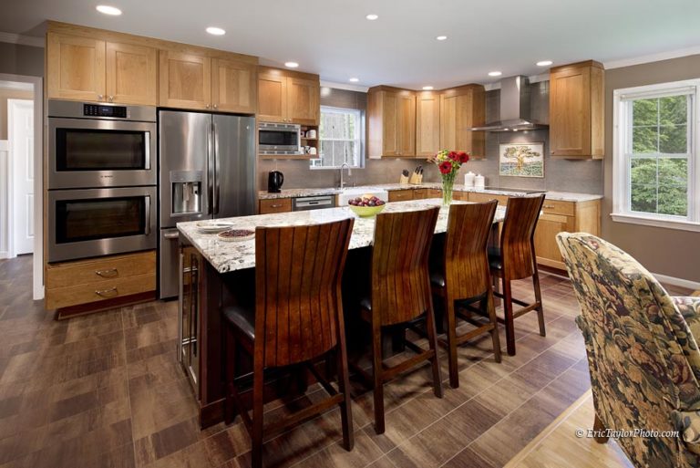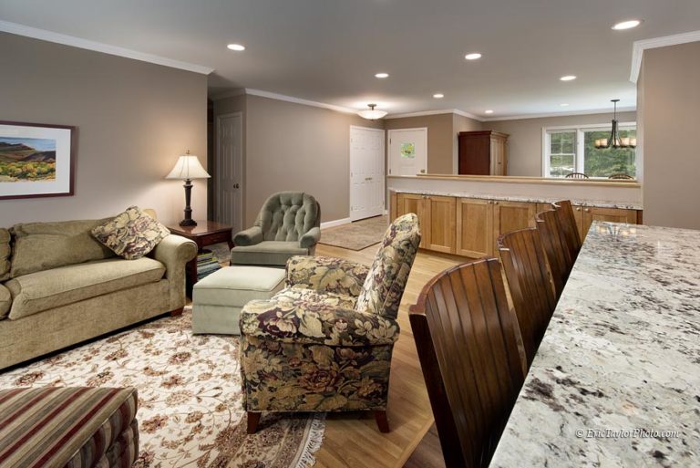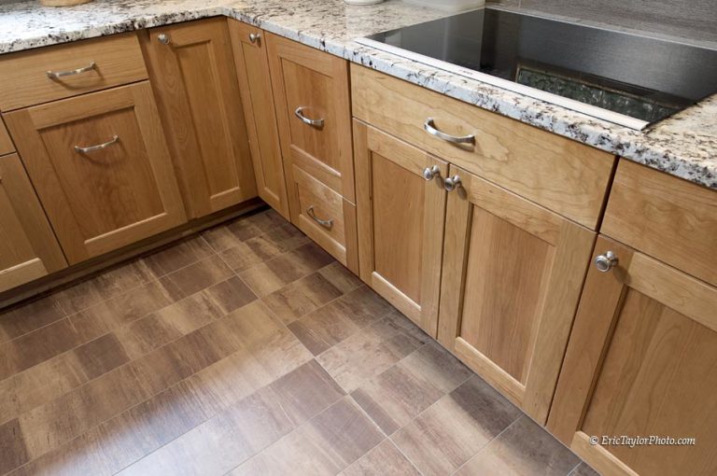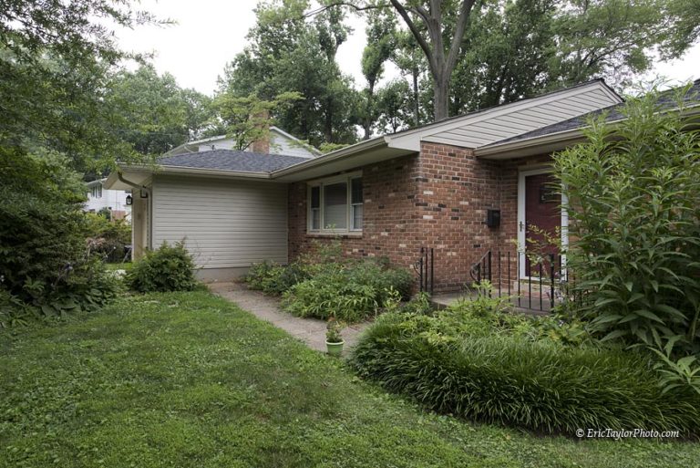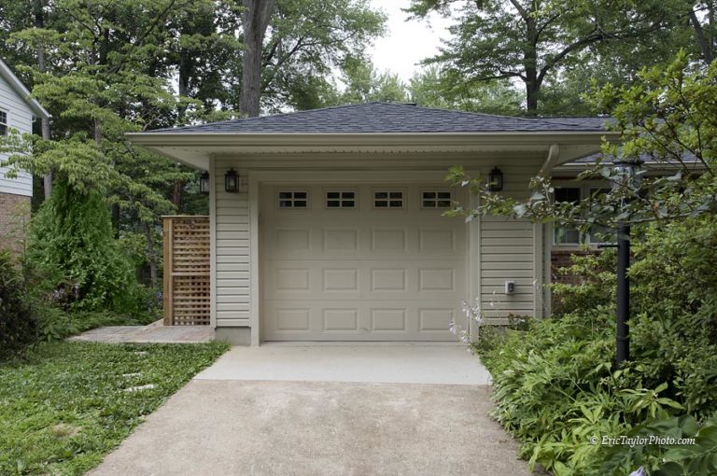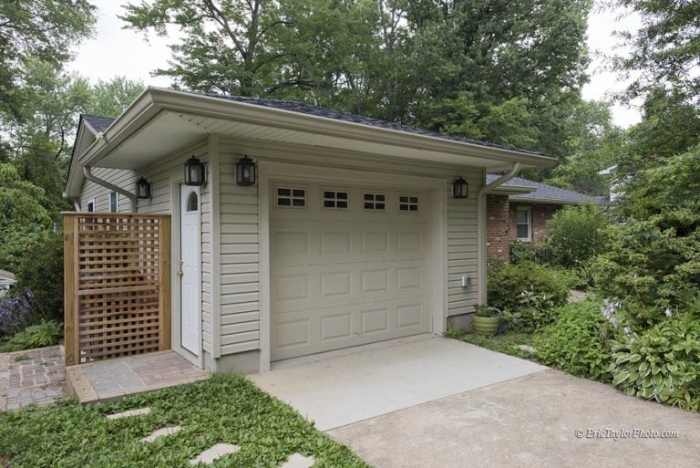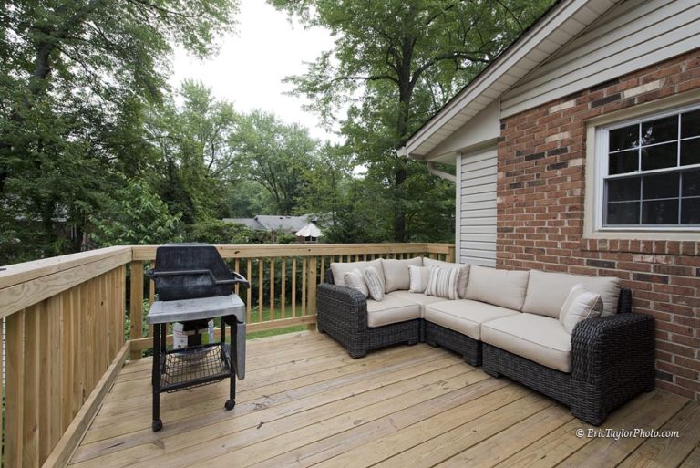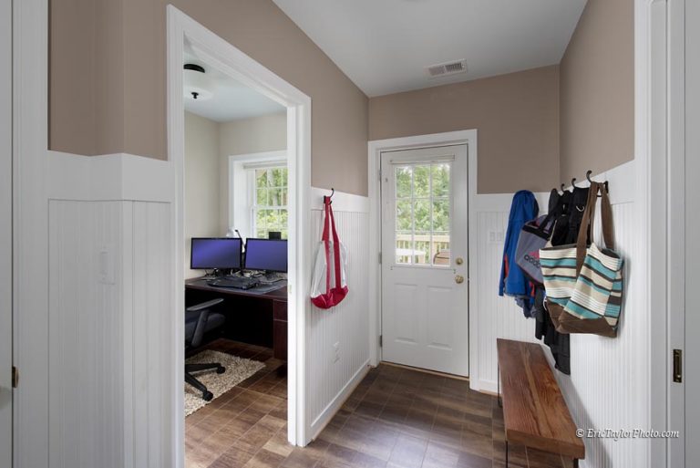An unused dining room, a walk-through living room, a small, inefficient 50-year-old kitchen, an adjacent family room tasked with way too many functions combined with three lively teen-aged sons and a large young dog often created stress for this busy family.
Walls were removed between kitchen and dining room, and family room and living room, the kitchen was relocated, the living room became accessible for living, so the family room could work smoothly for dining and overflow projects if there are more projects than the new, large kitchen island can accommodate.
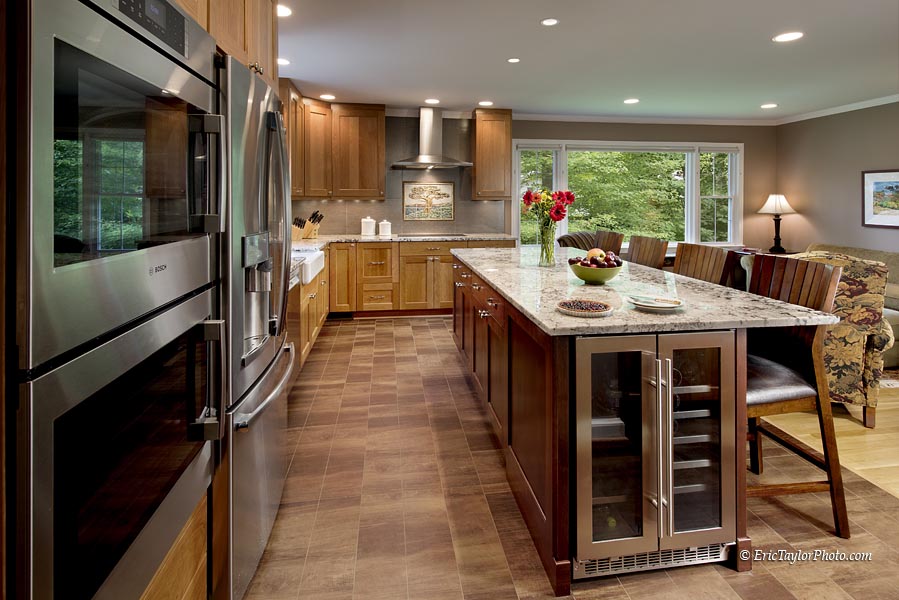
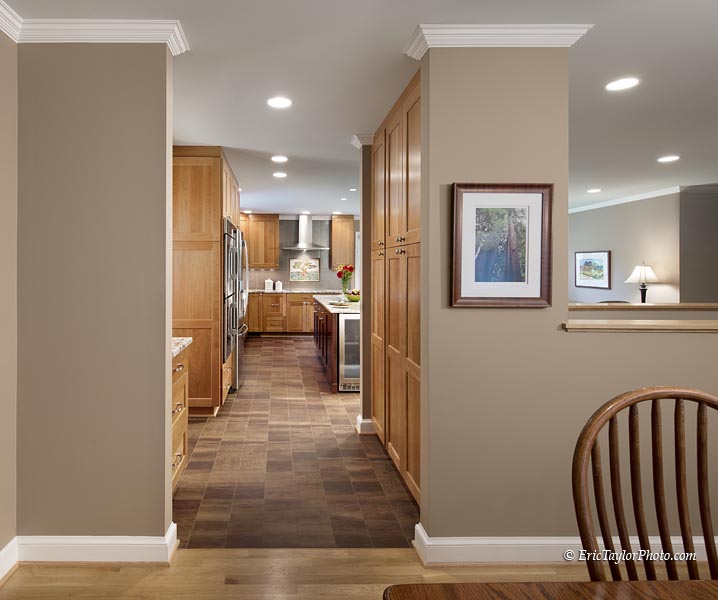
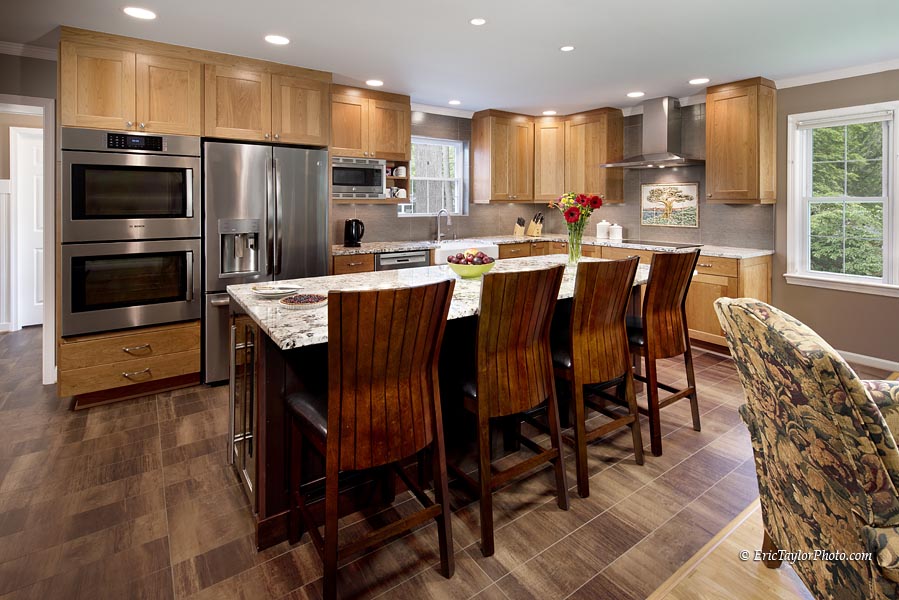

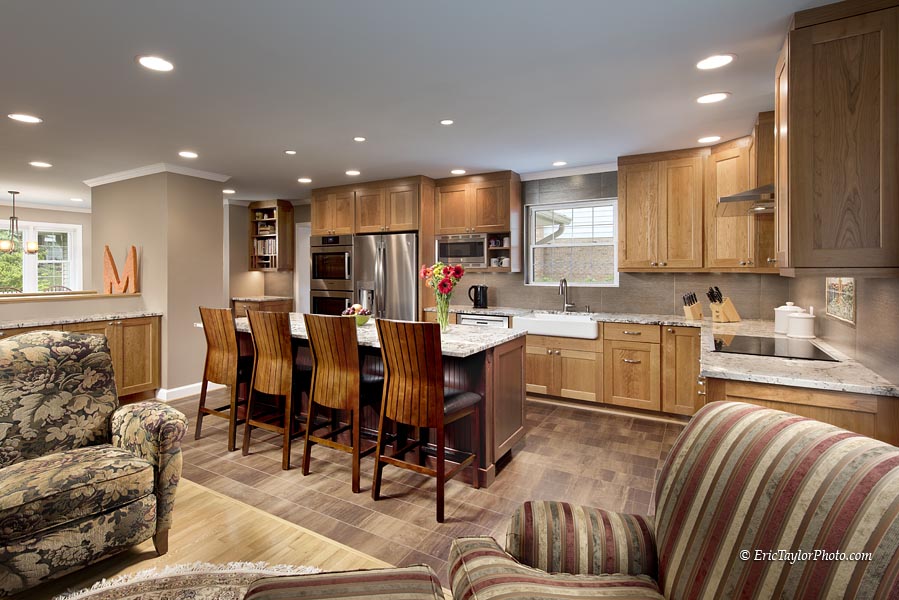
The “cooking fairy” has super function built into the cabinets and the plan, and everyone can communicate as needed. Warm cherry cabinets were chosen to create a woodsy feel with traditional styling, echoed in the tile inset over the range, satisfying his need for tradition.
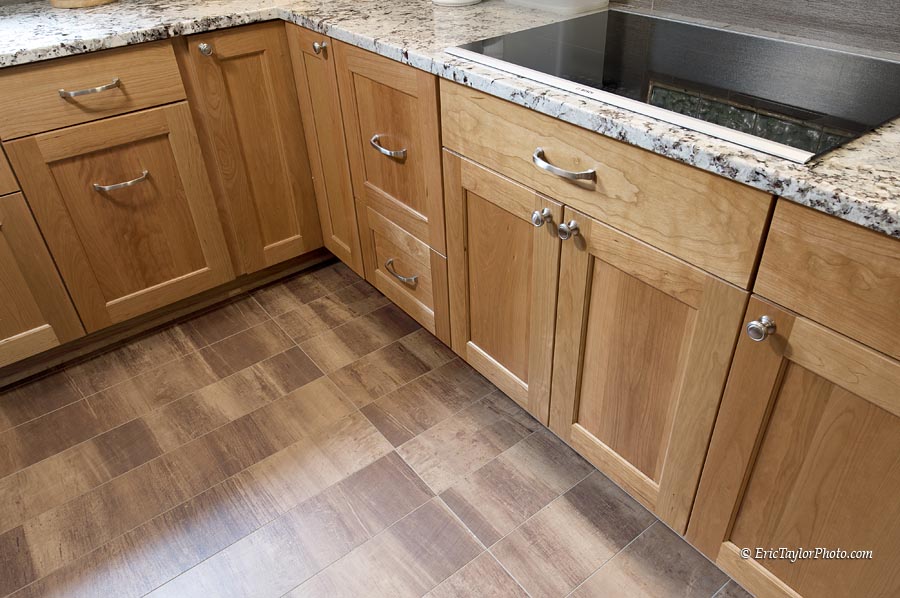
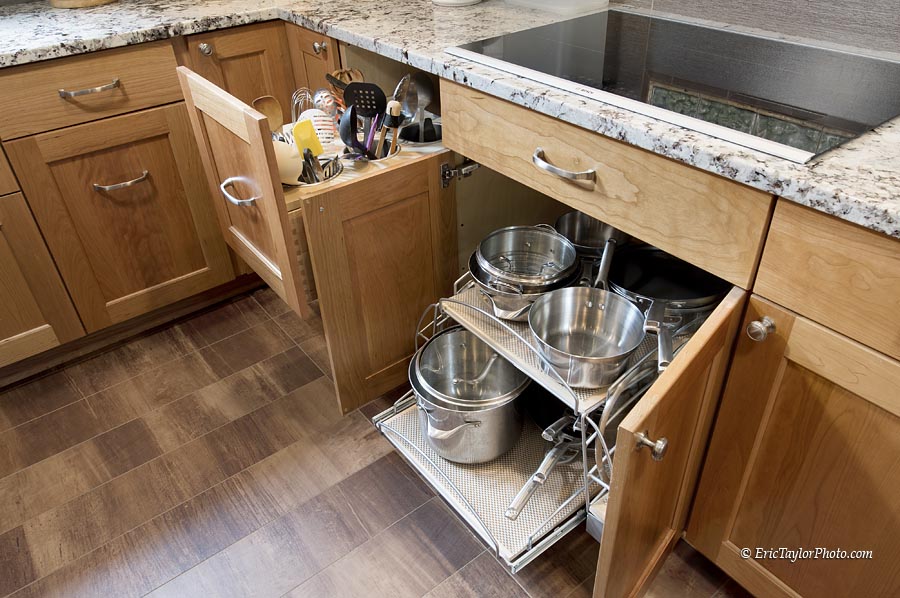
The smooth large scale backsplash tile, the neutral toned granite, the modern flooring pattern soothed her need for contemporary simplicity. A flexible new lighting plan helps to make the entire space livable.
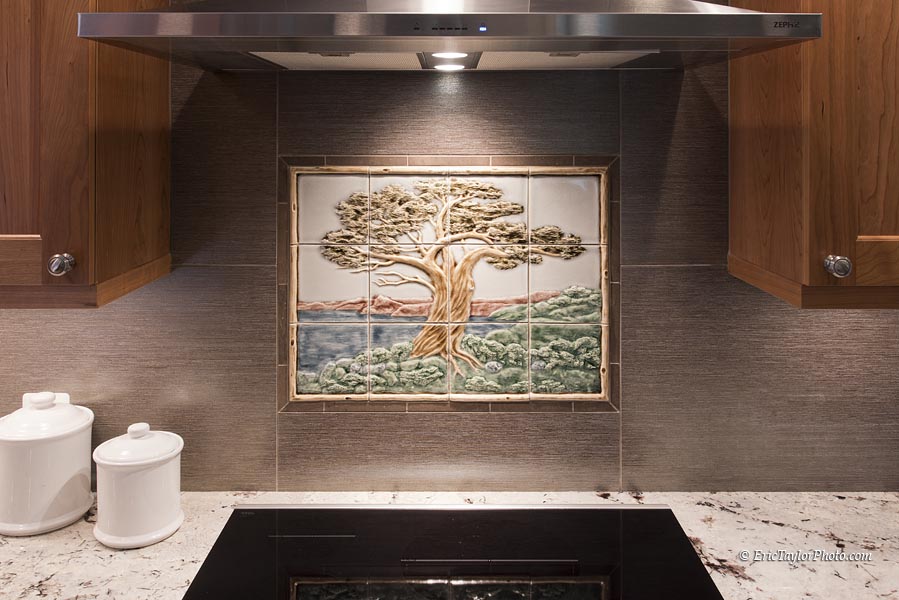
The existing garage was used to expand the kitchen, add an office and an upstairs laundry room and a new deck. But don’t worry, they didn’t lose the garage, we just moved it forward.
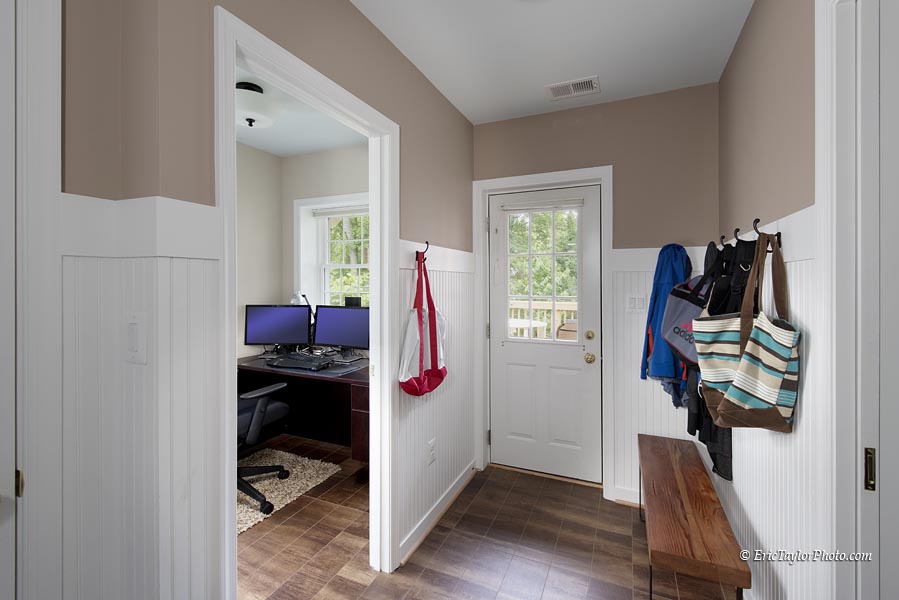
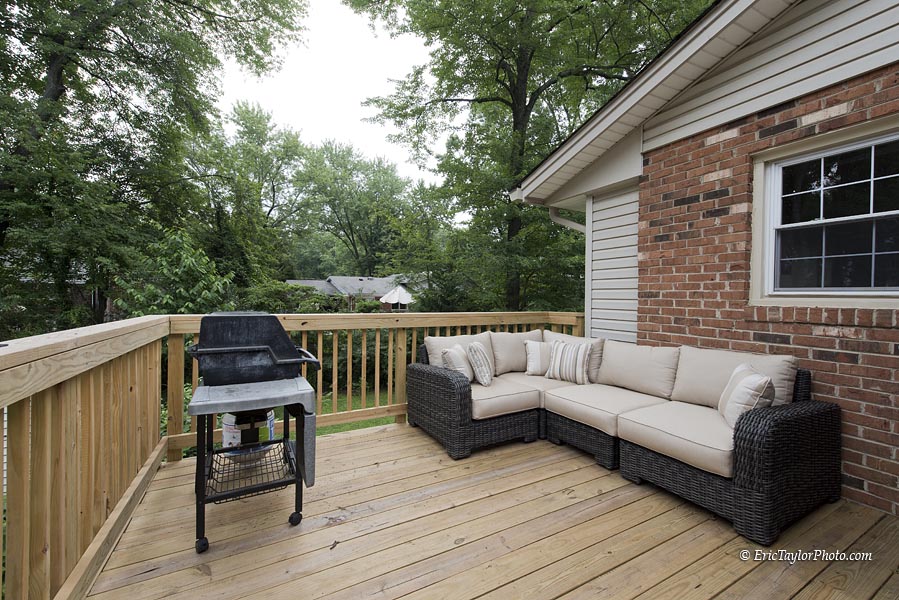
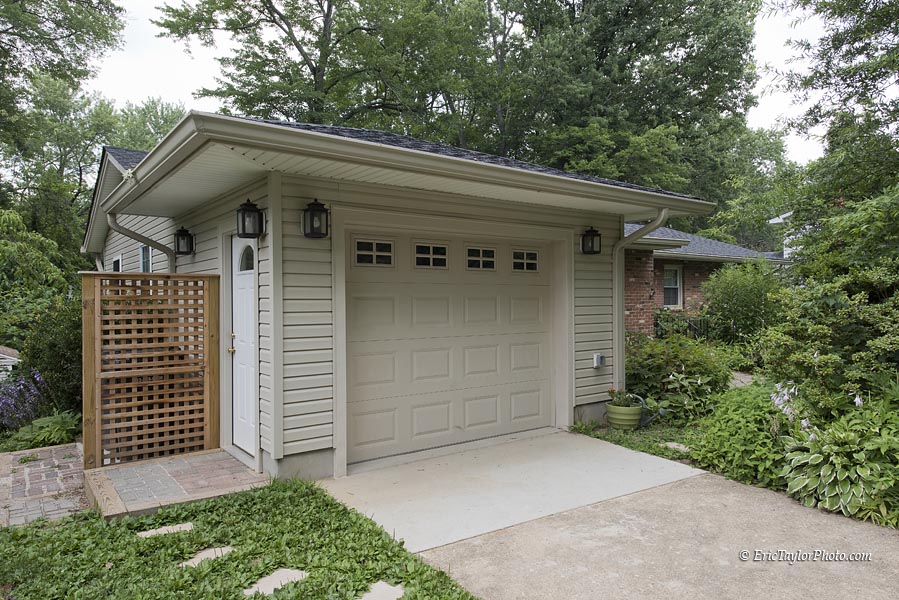
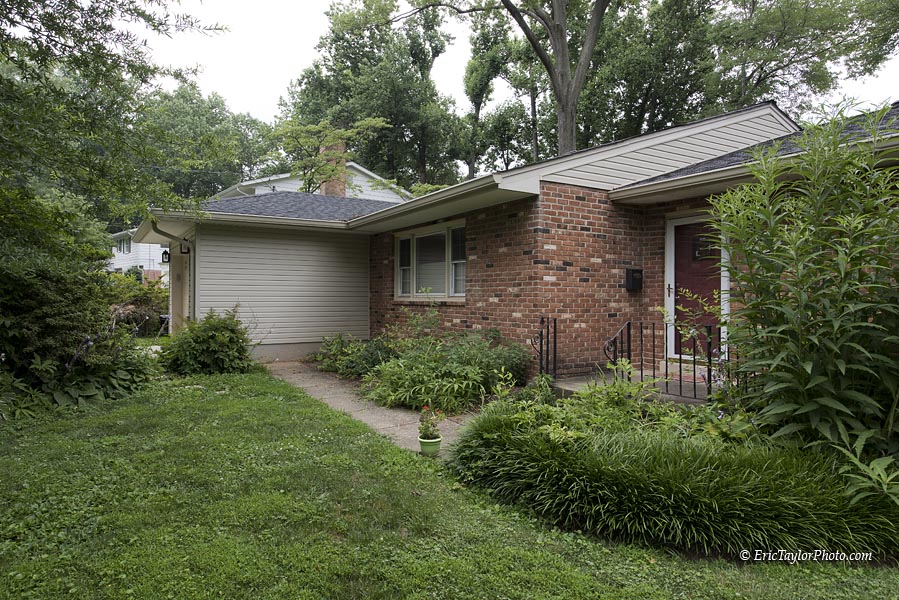
Check out the design process here in a series of drawings used as the design progressed: Design Process Mantua Kitchen
Our client has said that it “has transformed their family’s life and the way they interact.”
Tell us what you think on our Facebook page or on Twitter. Please check out the rest of our website, Pinterest, or Houzz to find more ideas. Or, you could give us a call at 703-750-1151 directly if you are ready to talk about your plans.

