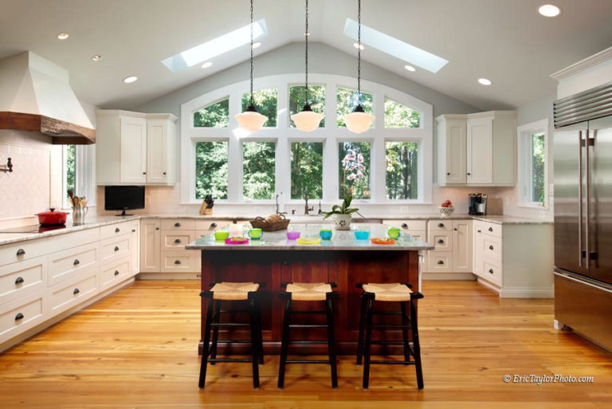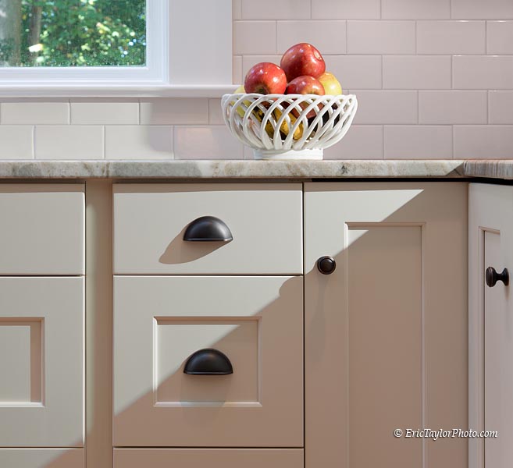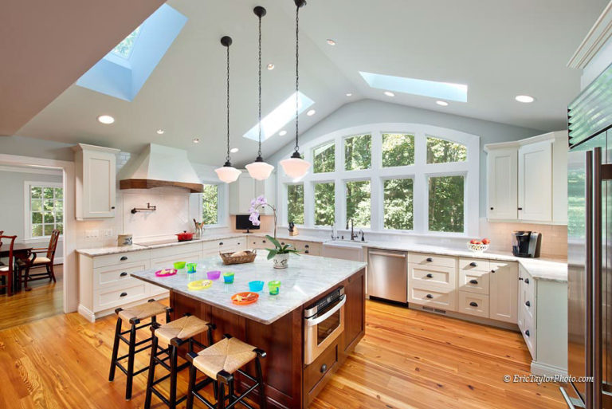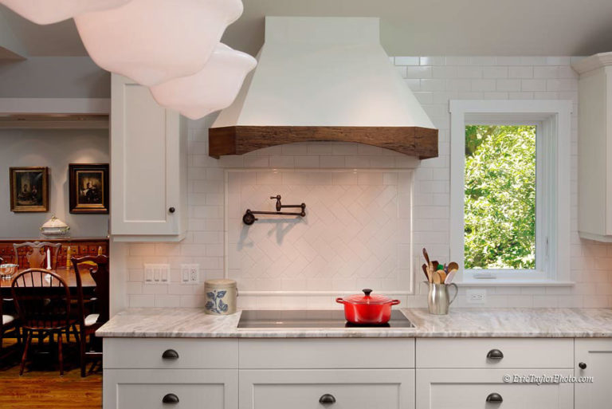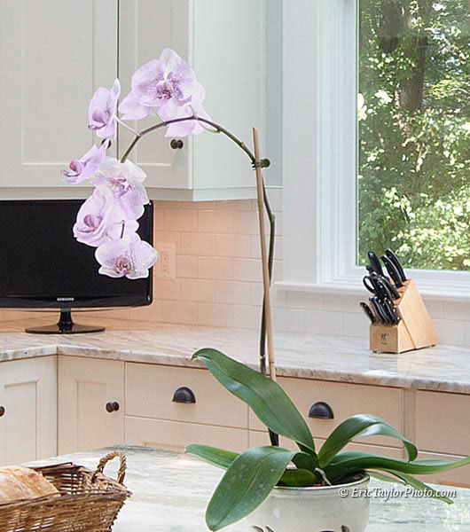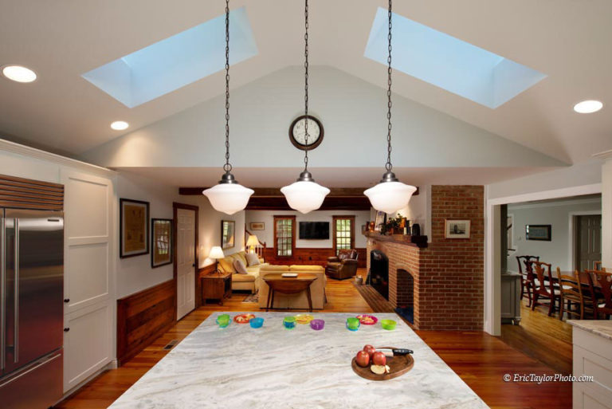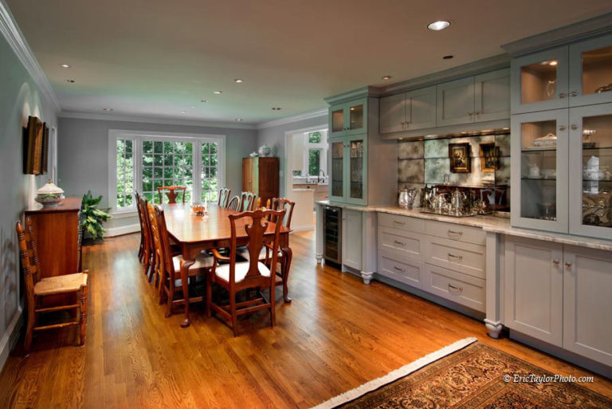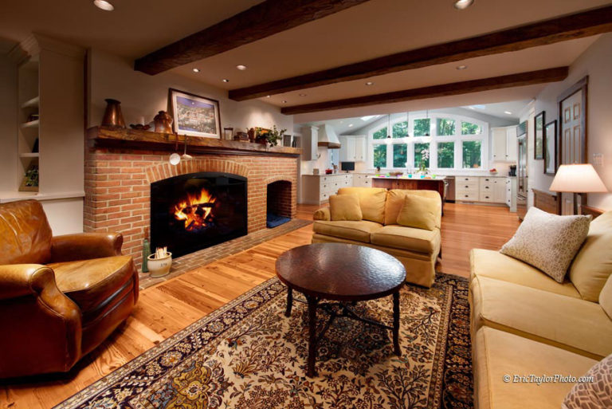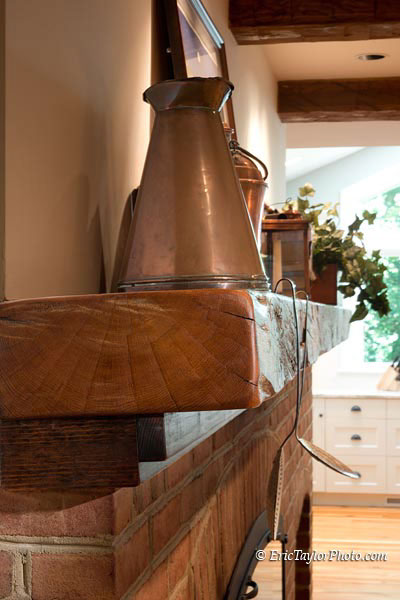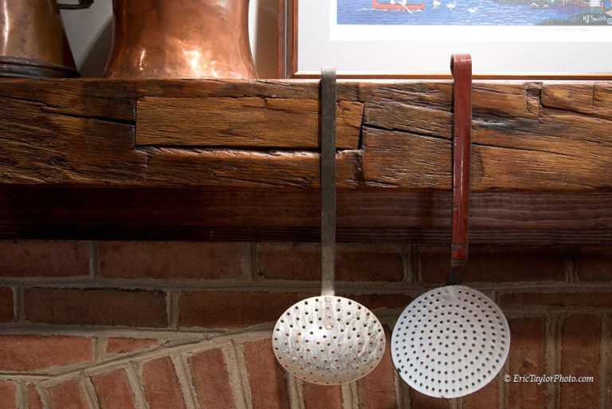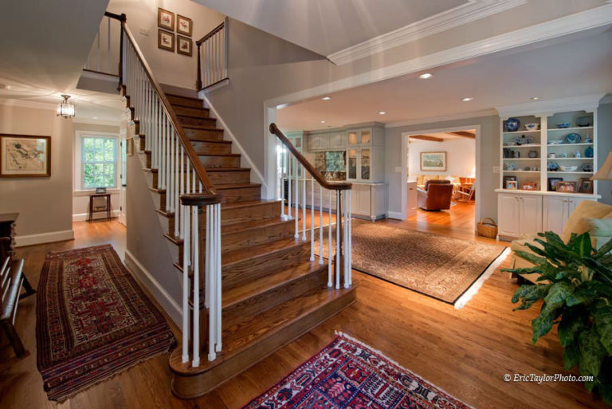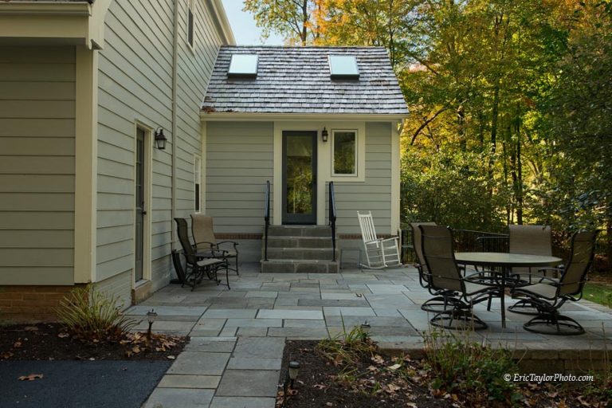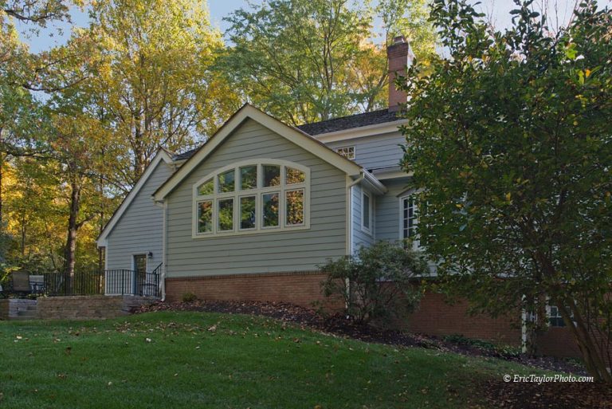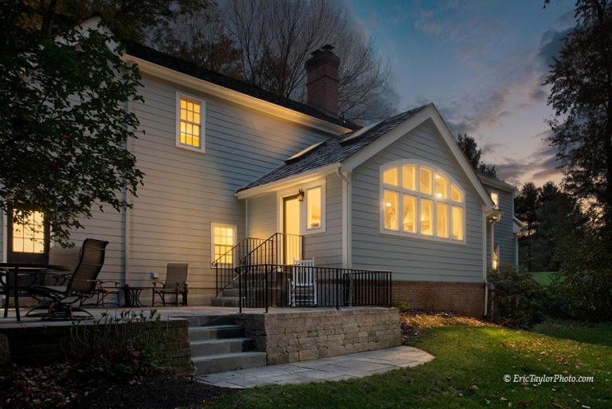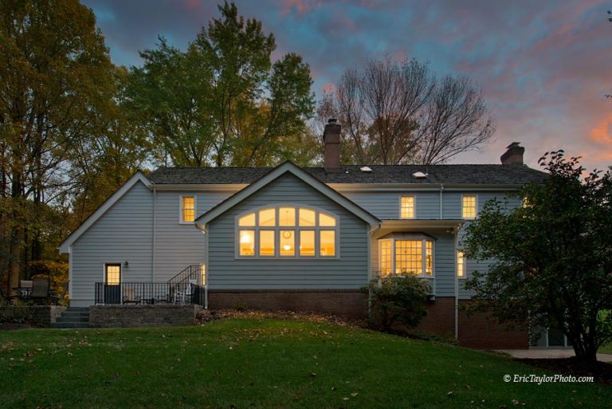Before: A 90’s cherry cabinet remodel featured a new island but resulted in single file passage around the kitchen. The Williamsburg styled home’s dining room was appropriate to the theme, but left everyone in the dark as to how to communicate and gather comfortably with a flock of little ones. The entry hall felt dark and closed, tunnel-like.
The Result of the remodel: The unused screen porch became the ideal new location for the kitchen, and the former kitchen with the wall removed to the dining room became the ideal dining room/gathering area. The kitchen has a primarily white design in the surround in order to open up the space and make it feel airy while the contrasting colored island helps to anchor and center the room.
Room for all, space now emphatically used – and enjoyed! Four large skylights flood with light. Connected to the family room, the cook can be in the action, see the game, and enjoy family time while tending to grandchildren, with room for many to help with dinner prep.
Built in china cabinet in the new and expanded dining room also accommodates beverage cooler.
The Entry Way is now open with room for traffic flow and the hall bath and closet have been tucked around the corner. The lack of coat closet space was addressed by reducing the full bath to a powder room with space maximized with a wall hung toilet and a corner vanity. Room for was created for brooms and twice the space for coats.
The old hot tub is now gone; additional outdoor space off the kitchen. New roof line, tied into the house, high windows bring in views. Screen porch area now fully functional part of a modern plan in a traditional home.

