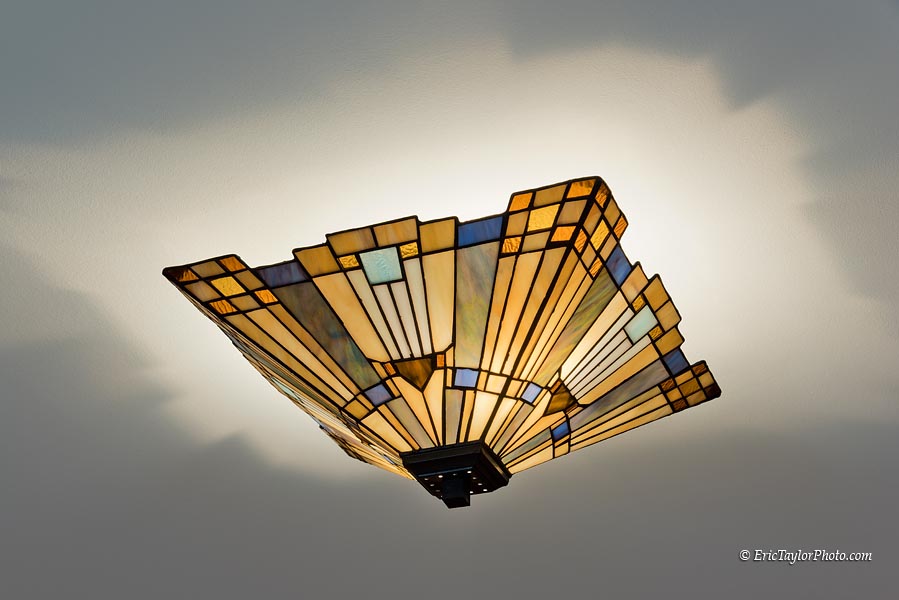
The Rest of the Story…
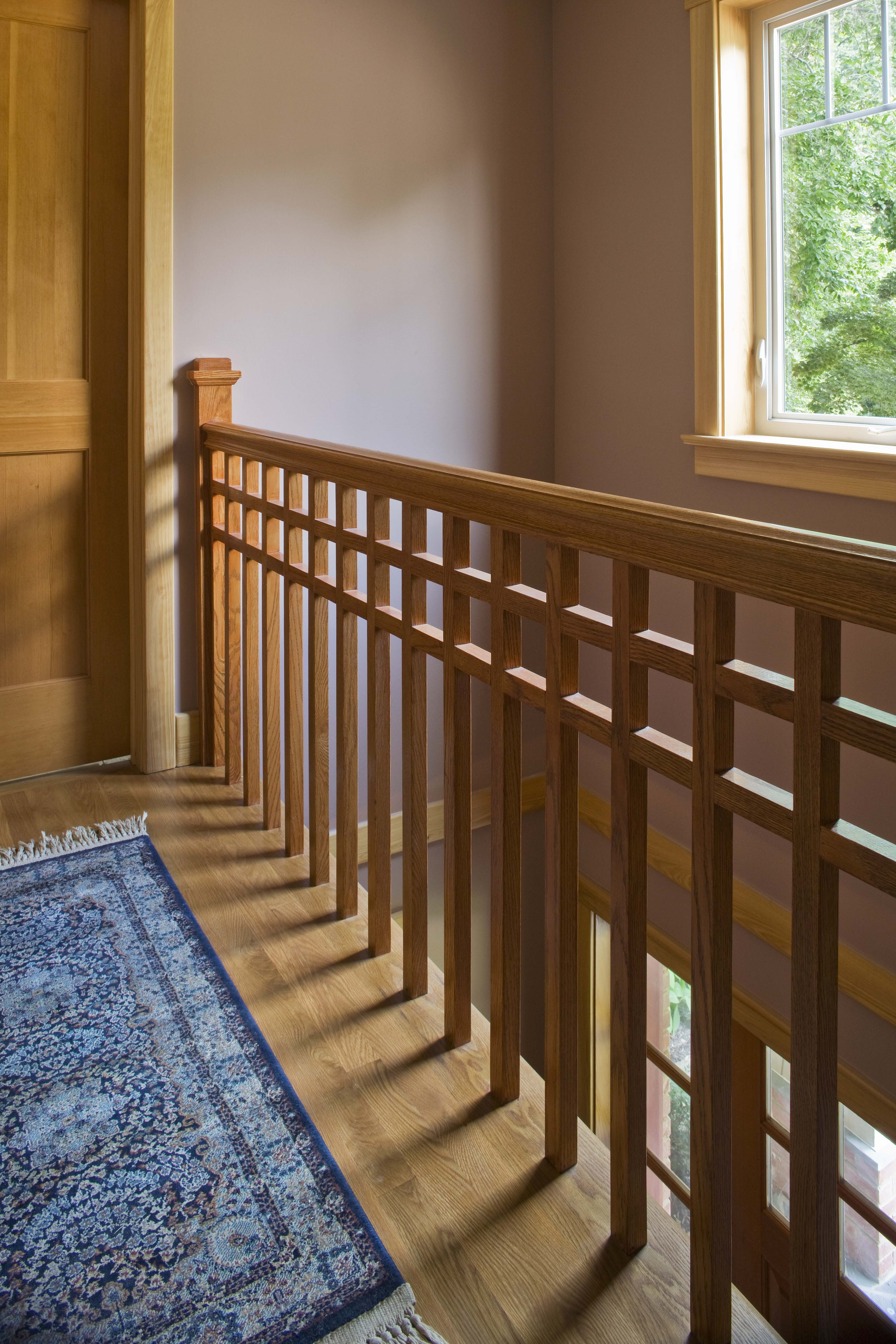
When last we left our heroes, they had completed the remodeling of the main level, and the bridge over the foyer to the soon-to-be-finished new Master Suite with a small office in the “treehouse” corner overlooking luxurious neighboring trees.
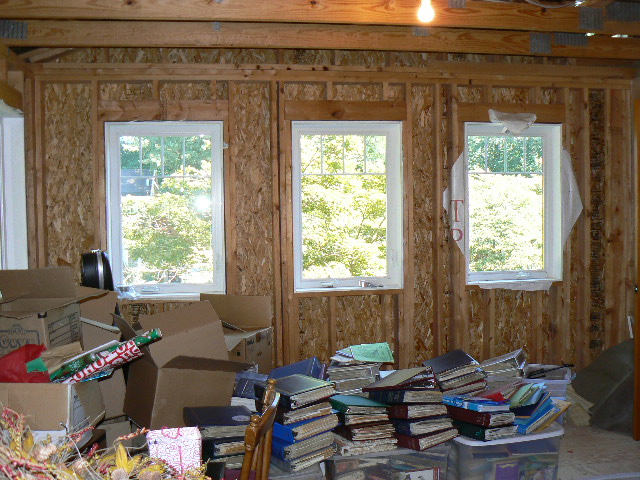
Time passed and life happened. Then one day, they yawned, stretched, and picked up the phone: “We’re ready to finish our upstairs!”
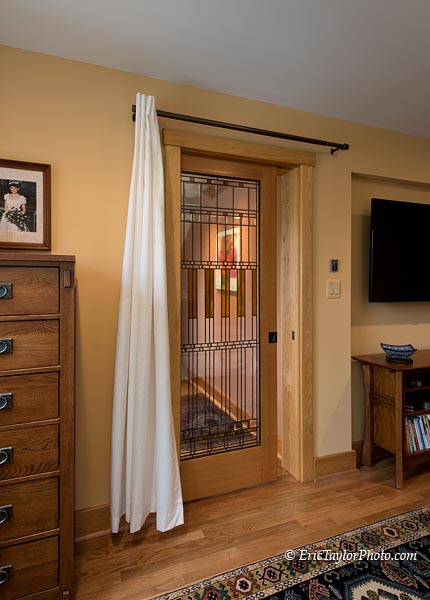
A glass entry door brings in light, stained glass continuing the Craftsman theme, and a curtain over the door guarantees privacy.
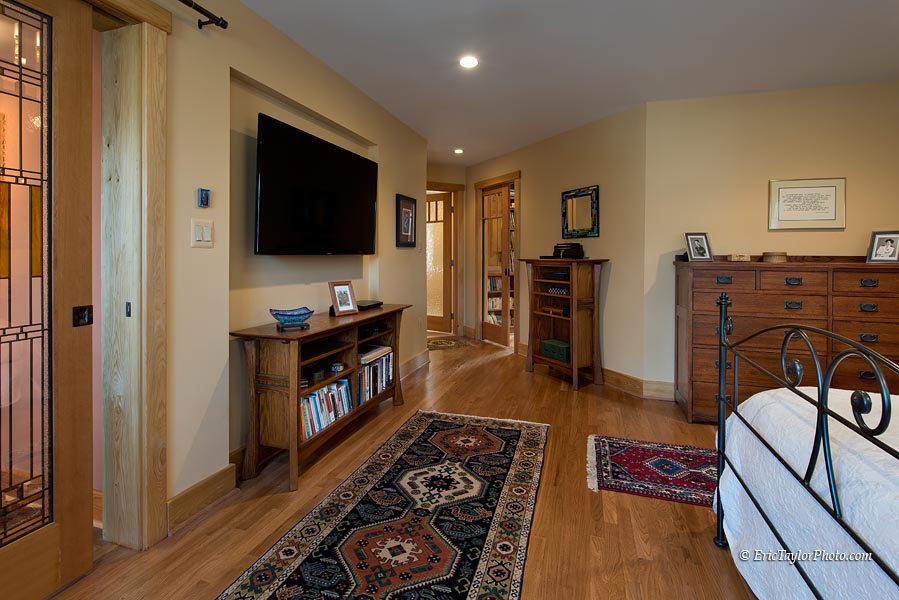
Plenty of room for the bedroom, a niche for the TV, two glass doors allow light to flow into passage area, textured glass on bathroom door affords privacy,
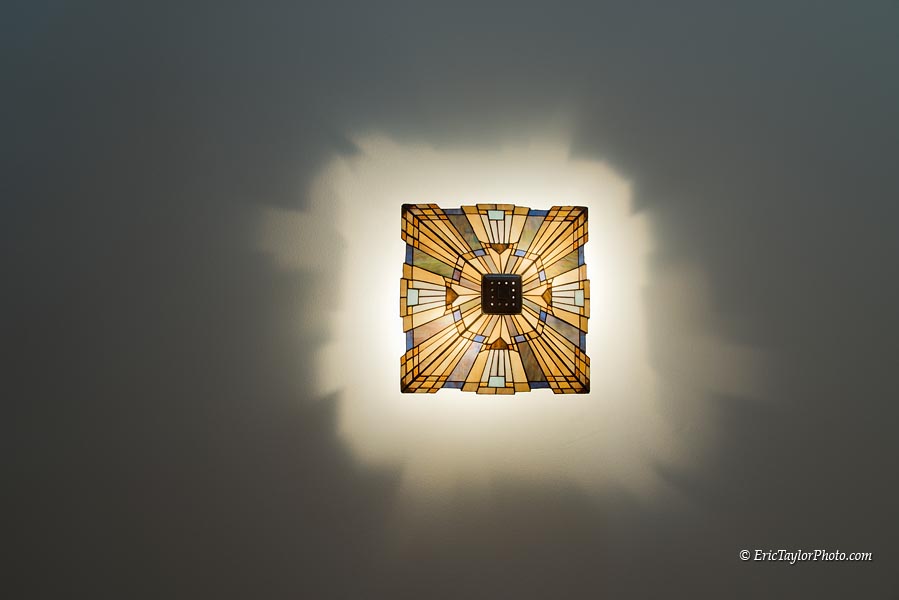
details that continue the Arts & Crafts feeling. . .
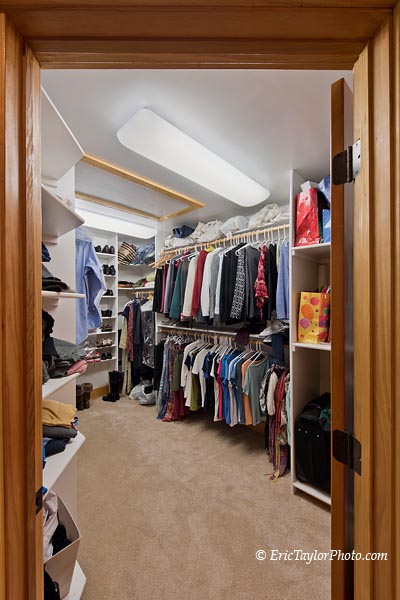
A closet big enough for His, Hers, suitcases, room to turn around, maybe even dance!
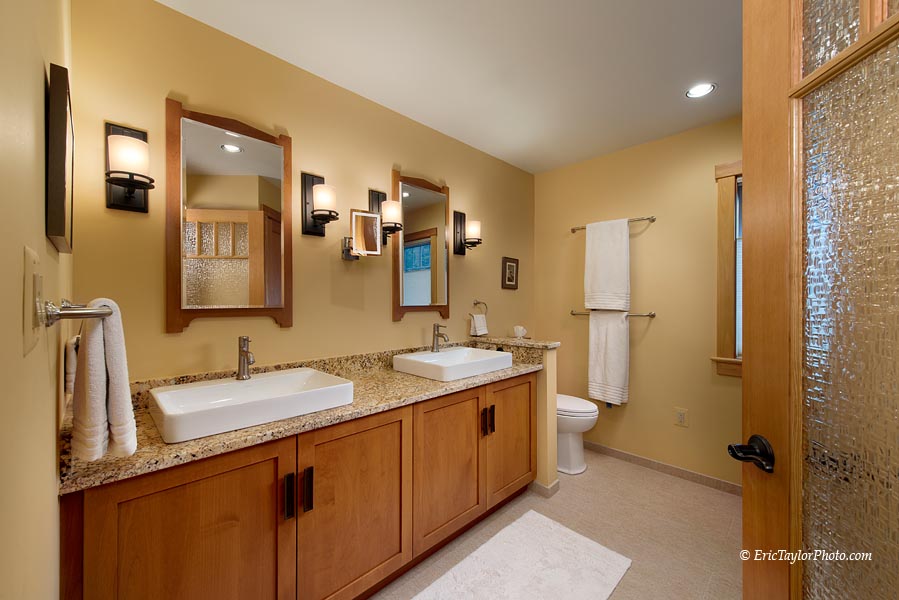
Ahhh. . . the master bath, with room for two, space to spare.
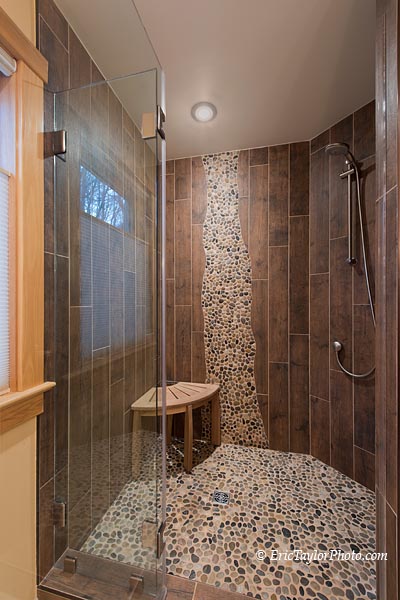
Large shower in the woods . . .
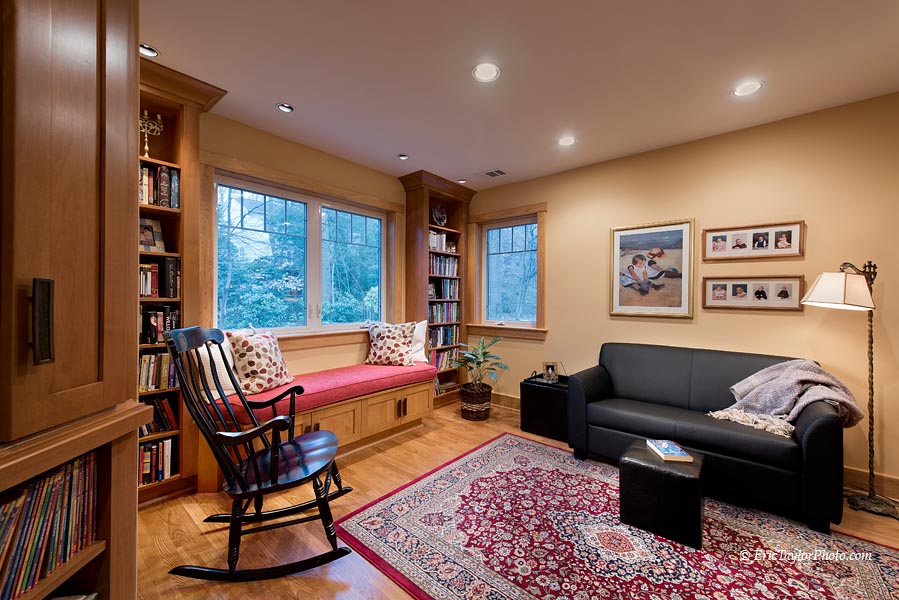
And the office? Why maybe a library instead! With a window seat overlooking the tree tops,
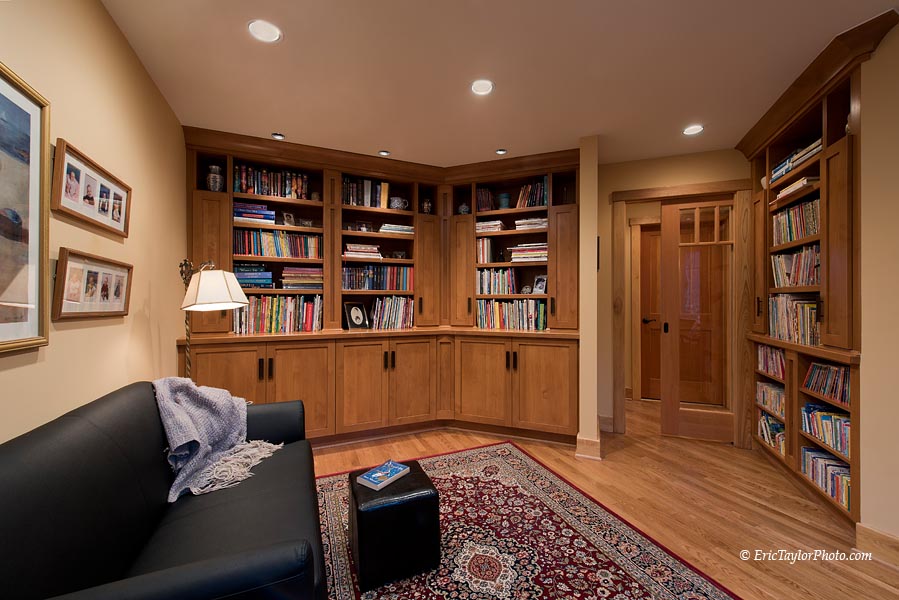
Ample room for beloved photo albums – a book lover’s room!
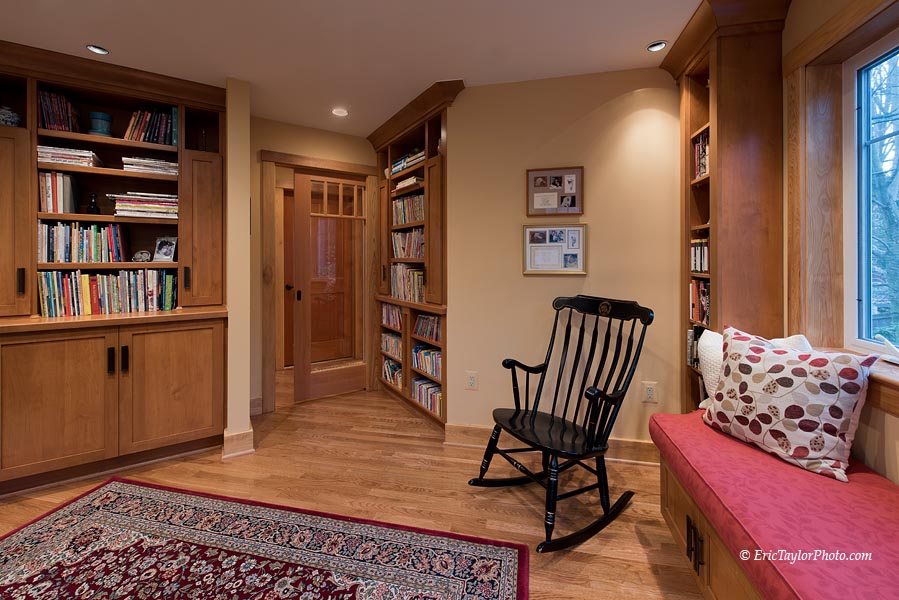
Bookshelves tucked into every space, a rocking chair invites lots of quiet time, a glass door provides sound privacy. Now we’re really home!
